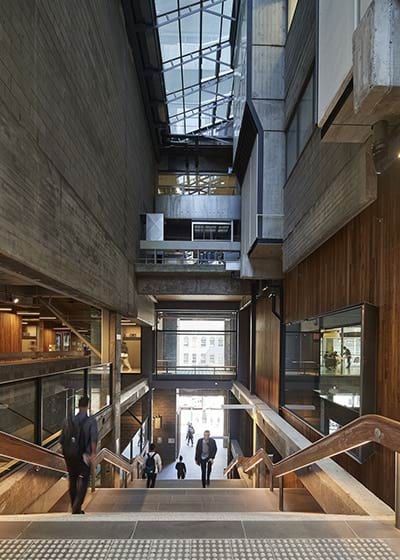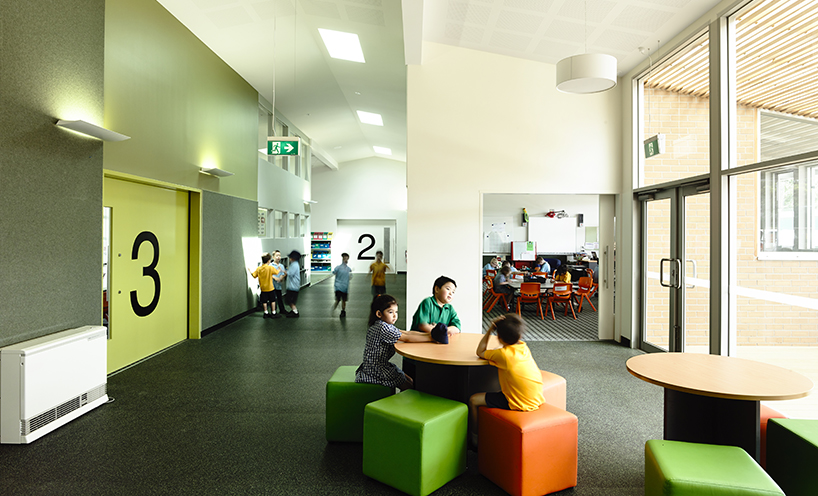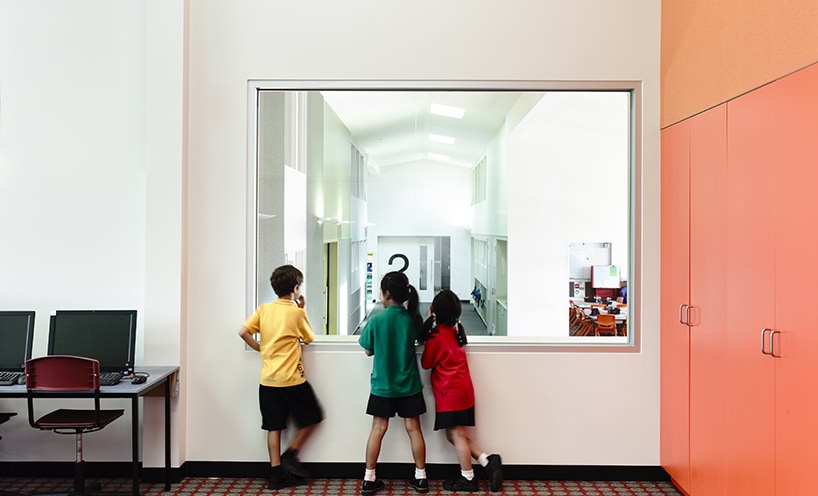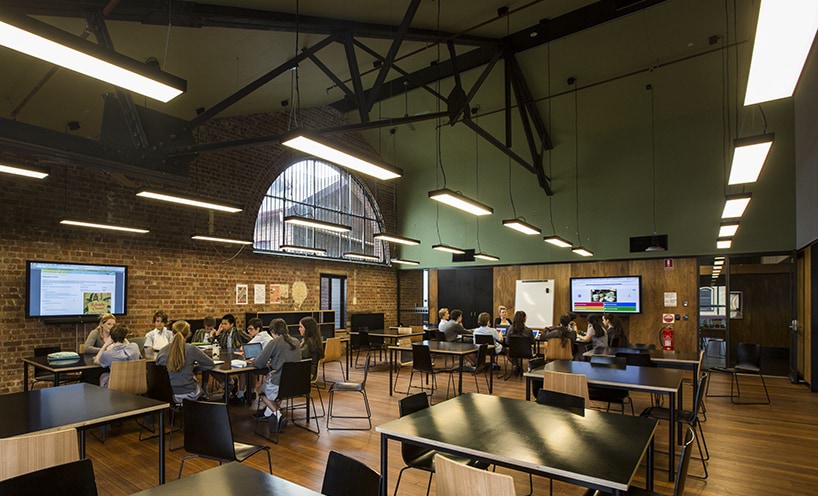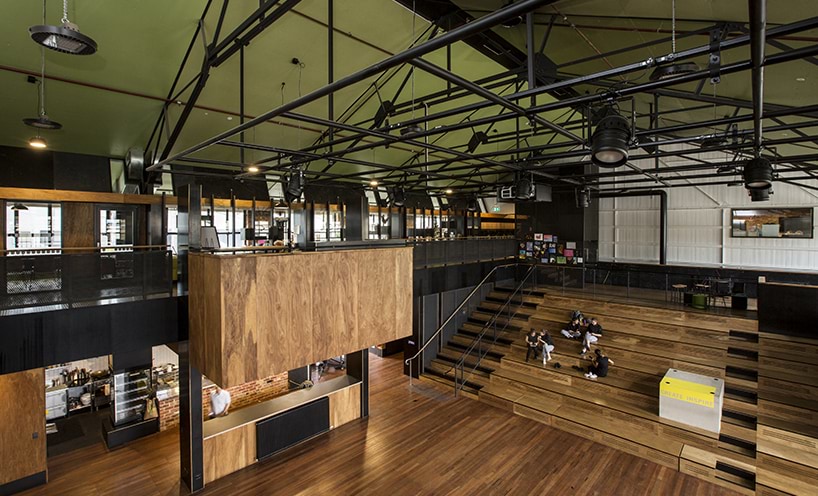You can download The Case for Good Design - Education here or find the full text below.
We cannot afford not to invest in good design. Good design is not just about the aesthetic improvement of our environment, it is as much about improved quality of life, equality of opportunity and economic growth.
Executive summary
Our everyday lives are touched by the places that surround us. The qualities of these places – our buildings, streets and parks – informs our interactions, understandings, wellbeing and memories. A review of research exploring healthcare, education, workplaces, housing, justice, urban design and transport projects demonstrates that good design enables people, places and the environment to thrive.
A great building must begin with the unmeasurable, must go through measurable means when it is being designed and in the end must be unmeasurable.
What is good design?
‘What is good design? It’s a seemingly simple question that’s surprisingly difficult to answer. The more you think about it, the more complex the question becomes. Not only does “good design” mean different things to different people, it also changes at different times and in different contexts.’1
Good design comes in many forms and is defined by much more than how something looks. It refines the purpose and aspiration of a project, improves how it works, creates additional benefits and elevates how people feel and behave in the final outcome. Good design creates inspiring places and greater, lasting financial value. And of course, good design also looks and feels good.
Measuring the impact of design
There is extensive academic and scientific research that explores the benefits of well-designed places, and the effect of poor design on our lives. This research demonstrates that good design has far-reaching benefits, such as supporting health and wellbeing, improving environmental quality and improving productivity. As links between design and neuroscience, health and human behaviour continue to emerge, it is important that this evidence-base informs decision making about the shape, nature and function of our cities, buildings and landscapes.
Making the case
It has been demonstrated that ‘Good design does not cost more when measured across the lifetime of the building or place.’2 Investments in the design of our built environment have a lasting legacy on their place and the people who visit. Yet design is often considered a superficial afterthought.
Good design may cost more in the short term, but this investment is generally paid off over the lifetime of the building or place. Construction costs are typically 2–3 per cent of the whole-life costs, while operating costs are estimated to be 85 per cent. In comparison, design costs are small, between 0.3–0.5 per cent, yet they can significantly affect the function of a project across its lifespan, and the operating costs associated with this.3
The research demonstrates a host of benefits of good design, including:
- Well-designed hospitals help patients heal faster, support staff performance, recruitment and retention, and reduce operating costs.
- Well-designed schools improve student performance, and support staff performance, recruitment and retention.
- Well-designed police stations, courts and prisons help foster fairness and reduce recidivism in our justice system.
- Well-designed workplaces support productivity.
- Well-designed housing creates a greater sense of community and reduces ongoing costs.
- Well-designed urban spaces improve wellbeing and social connectedness.
- Well-designed transport systems boost productivity, reduce congestion and pollution.
This report is an overview of the research on the impact of the design of our surroundings. It is hoped that the findings generate conversations about the importance of embedding design quality in every stage of a project’s lifecycle and inform decision-making about our built environment. It may also encourage others to share the evidence they have uncovered and influence researchers to investigate gaps.
Supported by this evolving evidence, quality design is at the heart of a successful place – it is not an optional extra. Quality design ensures a positive legacy to become the heritage of the future.
Education
One academic year between students in the best designed classroom compared with the worst.63
Early childhood centres, schools, universities and TAFE institutes are important places for a student’s educational and personal development. These places can play a role in nurturing a sense of curiosity for new knowledge and skills, encouraging exploration of the surrounding environment. Places for learning often serve as the heart of the local community, providing a place for a diversity of activities that enable social interaction, cultural events and recreation. The design of places for learning can reflect, reinforce and enrich social and cultural values, a sense of identity and local pride. Well-designed facilities and buildings for learning, provide an asset that can be enjoyed both by students and the broader community.
The design of places for learning has come into sharper focus in the last decade, which has seen a fundamental shift in how learning occurs and the development of new technologies. Contemporary education requires a variety of settings, complemented by a balance of technology and spaces for interaction, that facilitate different modes of teaching and learning. New learning spaces need to be flexible, both pedagogically and physically, to ensure teachers can refine their approach and incorporate future innovations in technology.
There is research linking well-designed education campuses and learning spaces with better outcomes for students and staff. Evidence shows that the adoption of good design in early learning, primary, secondary and tertiary education campuses supports student academic performance, as well as student and staff experience.
Studies demonstrate that design qualities, including open spaces, natural light, noise, and air quality, contribute to learning experiences and outcomes. Learning places, whether schools, training centres or universities, often comprise multiple buildings across a single site. It is important to develop master plans for campuses to consider all buildings, new and old, the spaces between them and the ways in which the site will change into the future. A well-considered masterplan can help to achieve the design qualities that enable access to nature, natural light, and air quality, which have been found to support learning.
Measuring good design
Data collected on academic performance enables the design impact of schools to be measured over time. Post-occupancy evaluation (POE) is an important process for measuring and assessing design outcomes and understanding the successes and weaknesses of educational buildings. This kind of evaluation helps establish evidence of how students and staff interact with their space, and how design affects outcomes.
Creating the business case
Education facilities are significant long-term community assets that both reflect and shape our values as a society. It is important that investment in design considers the whole-of-life costs, including maintenance and adaptability over the long term. Poor design costs more through higher maintenance costs, while good design is cheaper in the longer term and adds broader benefits. Adaptability of campuses embedded now, through master planning and the design of buildings, will allow for modes of teaching to evolve and support technology as it changes. Quality learning environments have a significant effect on the literacy, numeracy and social skills of students. These skills last a lifetime, and equip people to lead productive lives.
Benefits of good design
There is strong evidence that good design of education facilities offers many benefits, including:
- increased academic performance
- improved sense of safety and pride
- improved behaviour
- reduced vandalism and bullying
- reduced absenteeism
- helping to attract and retain staff
Impact of good design – key findings
Design-led - classroom design can improve academic progress by 16–25% 64
A year-long study found that classroom design can affect a student’s academic progress by 25 per cent. Looking at data from 751 students in 34 different classrooms, researchers found that an entire academic year could be gained if a student is in the best-designed classroom compared with the worst.65 Another study of 3,766 students at 27 schools by the same research team found that seven design parameters – light, temperature, air quality, ownership, flexibility, complexity and colour – boost academic performance in primary school students by 16 per cent. 66
Outdoor spaces - 4.5 minutes of physical activity per 100m2 of grassed surface per child.67
Traditionally, learning happened inside the classroom and playing outside. These activities are becoming more like each other, with outdoor spaces that can be used for learning as the interface between inside and outside becomes more fluid. Play-based learning, covered and protected outdoor learning spaces, nature-play spaces and other new approaches have made the outdoors a space of learning. A greater consciousness about indoor air quality has promoted the use of covered outdoor spaces for learning. Well-protected and covered outdoor spaces in our moderate climate can be used for large parts of the school year, and offer variation in the experience of light, view and air movement. By rethinking the outdoors as a space for teaching, spaces such as kitchen gardens and other productive plantings encourage a greater understanding of the environment, sustainability and health, complementing other learning activities.
4.5 times more physical activity at schools with more facilities for physical activity.68
A study of 408 primary students at 27 schools in Perth found children had higher levels of physical activity during recess at schools with a higher number of grassed spaces per child.69 Children participated in 4.5 minutes of physical activity each day for each 100 square metres of grassed surface at the school, highlighting the importance of integrating grassed surfaces within schools. It suggests that locating relocatable classrooms on grassed areas may negatively affect children’s levels of physical activity. The study also found that children at schools with only unshaded grassed surfaces had eight more minutes of daily physical activity compared with those with at least one shaded grassed surface.70 In another study, students at schools with many facilities for physical activity, such as a gym, or open fields, were 4.5 times more likely to participate in physical activity during recess, compared with students at schools with fewer facilities.71
26% faster in reading and 20% faster in maths for students with the most daylight compared with students with the least daylight. 72
Light
Several studies show that the correct level of daylight in teaching spaces has an effect on student progress.73 A study of 2,000 classrooms in the US found that students with the most daylight progressed 26 per cent faster in reading and 20 per cent faster in maths than those with the least daylight.74 The study highlighted that this increased rate of learning allows for a great deal of extra time for additional learning in a student’s day.75 In cases where there are minimal opportunities for windows, studies have shown that skylights can offer a way to increase daylight levels. In one study, skylights were retrofitted in one group of schools to compensate for minimal windows, with students improving up to 20 per cent faster than in classrooms without a skylight.76
Acoustics
Different types of noise can impact learning, depending on the nature of the activity. Noise can be distracting and impair student performance in some situations, while on other occasions it can be calming, foster creativity or social interaction. Careful design and acoustic consideration is needed to mediate both sound coming from the outside, such as traffic and weather, and generated internally by interactions between teachers and students, equipment and technology. This can create the right conditions for desirable sounds to be generated and received.77 As an example, Fuji Kindergarten in Tokyo, is designed to be deliberately noisy, with no walls between classrooms enabling sound to travel between spaces. Architect Takaharu Tezuka believes that noise is very important, observing at Fuji Kindergarten it helps the young students to relax and concentrate.78
While some types of noise can be conducive to learning, some studies have highlighted that noise can have a negative impact. A 1981 study in New York investigated the before-and-after noise levels in a teaching space that had received acoustic treatment to block out nearby train noise.79 Students on the noisy side of the school scored more poorly on reading tests than students in quieter classrooms. Following acoustic mitigation, these students were found to be reading as well as the students on the quieter side. Internal noise generated by students and teachers can also have an impact.80 This is a key issue, as more contemporary teaching styles such as project-based learning, collaboration and team teaching often require busier, larger areas that can be noisier.
8% faster student progression in classrooms with openable windows. 81
Air quality
Several studies show that when an occupant can control and improve air quality, this helps improve education performance.82 Being able to open a window improves performance, with one study finding students progressed up to 8 per cent faster in rooms where windows could be opened compared with classrooms with fixed windows.83 The ability to control temperature directly is surprisingly uncommon, with many facilities relying on centrally controlled air systems, whereas schools built before the mid-20th century often used natural ventilation for decent air quality and cooling. Schools built from the 1950s onwards were able to be less reliant on windows for air, and indeed light. As a result, ‘deeper’ building footprints became more widespread, with occupants losing control of the heating, cooling and ventilation options.
Diversity and flexibility
Research shows younger students respond differently to the shape of learning spaces compared with older students. Learning spaces with more complex shapes can be beneficial for primary school students, while secondary school students tend to need simpler spaces.84 Generally, the research shows that diverse spaces are needed, with varying sizes and different characteristics.85 Much discussion around contemporary learning spaces focuses on flexibility of use to allow for different ‘modes’ of learning, including larger spaces for team teaching, smaller spaces for individual teaching and break-out spaces for informal learning. Allowing spaces to open to each other, or to be used in a variety of ways, is central to this. The use of relocatable classrooms in many schools has hampered uptake of these flexible education models. Relocatable classrooms help manage fluctuations in enrolments, but have limited adaptability and thermal performance, and affect the amount of space that can be allocated for play.
Colour
Colour plays a role in making spaces more inviting and conducive to learning. Research highlights that careful consideration of the use of colour is important to ensure student comfort, as too much colour can be overbearing.86
Furniture
An extensive global survey of studies into children, learning and furniture found that if furniture is not well suited to a student’s size, there is a detrimental effect on their ability to learn, and that adjustability in furniture optimises learning.87 The selection and arrangement of appropriate furniture is also a design task, holistically integrated in the overall building design by the design team. Contemporary educational furniture allows for flexibility in configuration and different types of posture, for example, sitting, lounging, or leaning. Opportunities for informal sitting, play or learning can be integrated into the design of edges, floors and landscapes. Furniture can both allow for flexibility and improve student comfort and learning, and is an important consideration in well-designed schools.
60% felt the quality of buildings attracted them to their university.
Building quality and lifecycle
Research shows that design can influence the perceptions of students and staff in learning environments. The Commission for Architecture and the Built Environment conducted student and staff surveys at five universities in the UK, finding that 60 per cent felt that the quality of the buildings had attracted them to study or work there.88 Eighty per cent of staff stated the buildings positively affected their performance.89 The UK’s National Foundation for Education surveyed secondary school students before and after their new school building opened in 2007. They found that following the opening of the improved building, the number of students who felt safe at school increased by 30 per cent, perceived vandalism decreased by 51 per cent, and bullying decreased by 23 per cent. The number of students who felt proud of their school increased 34 per cent and the number of students planning to complete school increased by 13 per cent. These findings demonstrate that high-quality education facilities benefit not only the people who work and learn there, but also the society and the economy more broadly.90
30% increase in students who felt safe at school, 51% decrease in vandalism, 23% decrease in bullying as a result of improved school facilities.
Albert Park College, Victoria
Architect: Six Degrees
Year: 2016
Cost: $5 million
The Environmental Arts Hub for year 9 students at Albert Park College does not look like a typical contemporary school from the outside. The adaptive re-use of two significant heritage buildings creates a new lease of life for the heritage fabric, and shapes the layered understanding of the past to enrich a modern approach to education for future generations.
Reinvigorating heritage
The hub unifies two important public buildings – the 1887 Sandridge Post and Telegraph Office, designed by colonial architect John James Clark, is one of the earliest surviving buildings in Port Melbourne, and the 1911 Naval Drill Hall, designed for the newly established Royal Australian Navy. The design takes advantage of features of the heritage buildings that are ideal for creating inviting learning spaces, such as the scale and height of the Drill Hall as an assembly, performance and breakout teaching space, and the light and airy interiors of the buildings. New architectural elements are sensitively separated from the heritage structures, with subtle and recessive materials. The entrance to the school sits in a space between the two buildings at the rear lane, maintaining the integrity of the structures, and from the main street, appearing as they were in the early 1900s.
Collaborative spaces
The school features flexible and diverse interior and exterior spaces to foster creativity, collaboration and interaction among students. The original double-height Drill Hall forms the centrepiece of the campus, and is retained as a large multipurpose learning, meeting and performance space. Timber tiered seating offers a space for performances or students to gather for group activities, connecting with an upper level and providing an appreciation of the building volume. The ground and mezzanine levels comprise four large multipurpose and science classrooms. The school’s reception, meeting and music rehearsal spaces are located in the Post Office building. Reflecting the contemporary learning approach, the Hub was designed to enable flexibility, informal and online learning. Spaces are designed to be open and transparent, with spaces often separated by glass walls, aquariums or perforated steel mesh instead of solid walls. The campus also features a sustainable kitchen and cottage garden, courtyard and vertical gardens.
An inviting place
The Hub intends to create a new version of the ‘community hall’. The school offers flexible, accessible and affordable spaces for the community to use for activities such as events, performances, exhibitions, rehearsals and classes. The Post Office and Drill Hall buildings were stripped back, leaving the shell and removing later additions. The Post Office walls display an unfinished state that is engaging, adding an inviting tactile quality. The original jarrah floorboards in the Drill Hall uncovered beneath a sprung floor were restored and polished. Along with the use of timber and plywood in the interiors, these materials provide warmth and texture.
Engendering environmental awareness
Re-using the heritage structures, as well as modern lighting and heating initiatives, reflect the school’s environmental values, and also provide a tool for students to learn about sustainability. Insulation that improves thermal performance is exposed, using the building fabric to facilitate learning. Double-glazed windows improve thermal and acoustic performance. Reliance on fossil fuels is reduced through gas-fired hydronic heating and solar hot water. Rainwater is collected for irrigating the landscape and flushing toilets. Materials from the heritage buildings have been recycled, with old doors redesigned as bench tops, and the sprung floor that was removed from the Drill Hall was used as wall cladding. Original chain-operated pivot windows in the Drill Hall were reinstated, enabling night-time purging of heat and stale air. The project has brought new life to two heritage-listed buildings as a place for learning and an asset for the broader community.
References
1 Rawsthorn A 2009, ‘Defining good or bad design’, The New York Times, 31 January, https://dealbook.nytimes.com/2009/01/31/defining-good-or-bad-design/
2 Commission for Architecture and the Built Environment 2002, The value of good design, CABE, London.
3 National Audit Office 2004, Getting value for money from construction projects through design.
63 Barrett P et al. 2013. ‘A holistic, multi-level analysis identifying the impact of classroom design on pupils’ learning’, Building and Environment, vol. 59, pp. 685–7.
64 Ibid.; Barrett P et al. 2015a, Clever classrooms: summary report of the HEAD Project, University of Salford, http://www.salford.ac.uk/cleverclassrooms/1503-Salford-Uni-Report-DIGIT…; Barrett P et al. 2015b ‘The impact of classroom design on pupils’ learning: final results of a holistic, multi-level analysis’, Building and Environment, vol. 89, p. 128.
65 Barrett P et al. 2013, op. cit.
66 Barrett P et al. 2015a, op. cit.; Barrett P et al. 2015b,op. cit.
67 Martin K et al. 2012, ‘School and individual-level characteristics are associated with children’s moderate to vigorous-intensity physical activity during school recess’, Australian and New Zealand Journal of Public Health, vol. 36, no. 5, pp. 469–77.
68 Haug E et al. 2008, ‘Physical environmental characteristics and individual interests as correlates of physical activity in Norwegian secondary schools: the health behaviour in school-aged children study’, International Journal of Behavioural Nutrition and Physical Activity, vol. 5, p. 47.
69 Martin K et al. 2012, op. cit.
70 Ibid.
71 Haug E et al. 2008, op. cit.
72 Heschong Mahone Group 1999, Daylighting in schools: an investigation into the relationship between daylighting and human performance, Pacific Gas and Electric Company, on behalf of the California Board for Energy Efficiency Third Party Program.
73 Barrett P et al. 2015b, op. cit.
74 Heschong Mahone Group 1999, op. cit.
75 Ibid.
76 Ibid.
77 Barrett P et al. 2015a, op. cit.
78 Tezuka Architects 2017, ‘Fuji Kindergarten’, Moriyama RAIC International Prize, http://moriyama.raic.org/sites/default/files/fuji_kindergarten.pdf; Tezuka T 2014, ‘The best kindergarten you’ve ever seen’, TED,https://www.ted.com/talks/takaharu_tezuka_the_best_kindergarten_you_ve_…
79 Bronzaft A 1981, ‘The effect of a noise abatement program on reading ability’, Journal of Environmental Psychology, vol. 1, no. 3, p. 219.
80 Shield BM and Dockrell JE 2004, ‘External and internal noise surveys of London primary schools’, Journal of the Acoustical Society of America.
81 Heschong Mahone Group 1999, op cit.
82 Barrett P et al. 2015b, op. cit.
83 Heschong Mahone Group 1999, op cit.
84 Barrett P et al. 2015b, op. cit.
85 Ibid.
86 Ibid.
87 Castellucci HI, Arezes PM, Molenbroek JFM, de Bruin R and Viviani C 2016, ‘The influence of school furniture on students’ performance and physical responses: results of a systematic review’, Ergonomics, DOI:10.1080/00140139.2016.1170889.
88 Commission for Architecture and the Built Environment 2005, Design with distinction: the value of good building design in higher education, CABE, London
89 Commission for Architecture and the Built Environment 2005, op. cit.
90 Rudd P, Reed F and Smith P 2008, The effects of the school environment on young people’s attitudes to education and learning, National Foundation for Educational Research.
Updated

