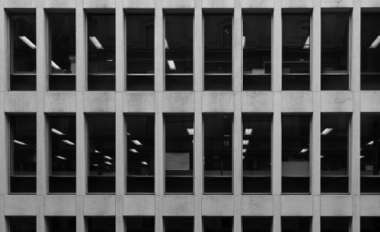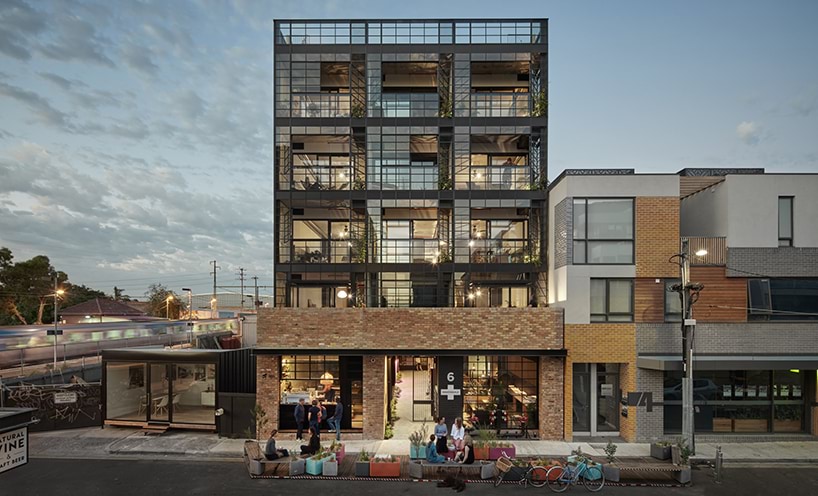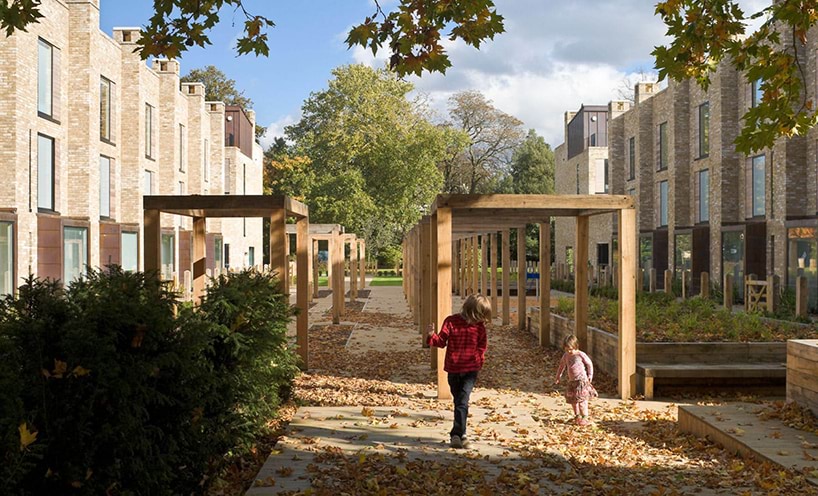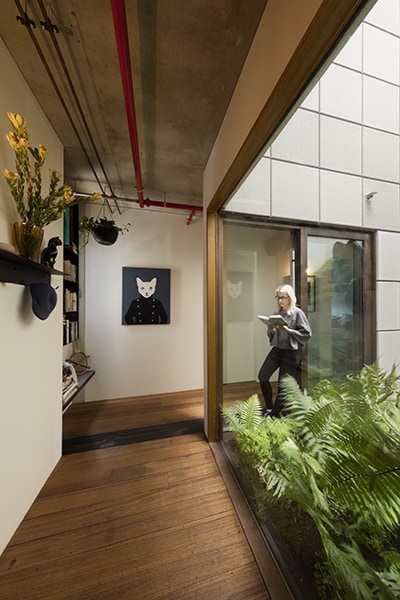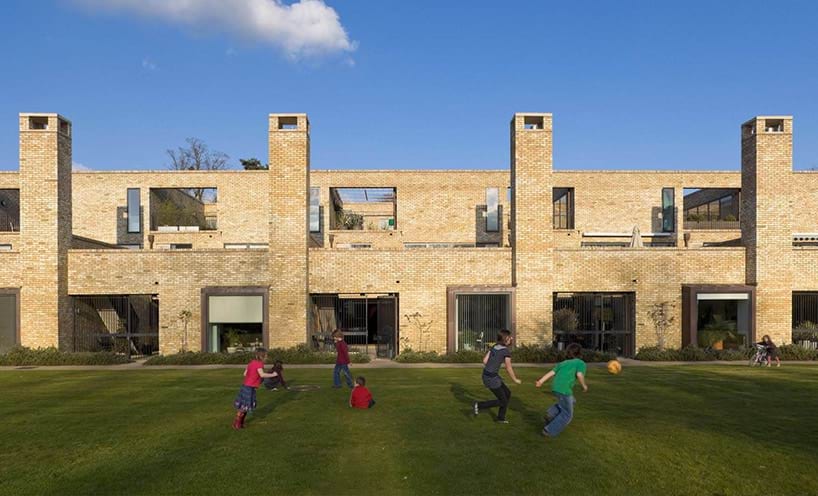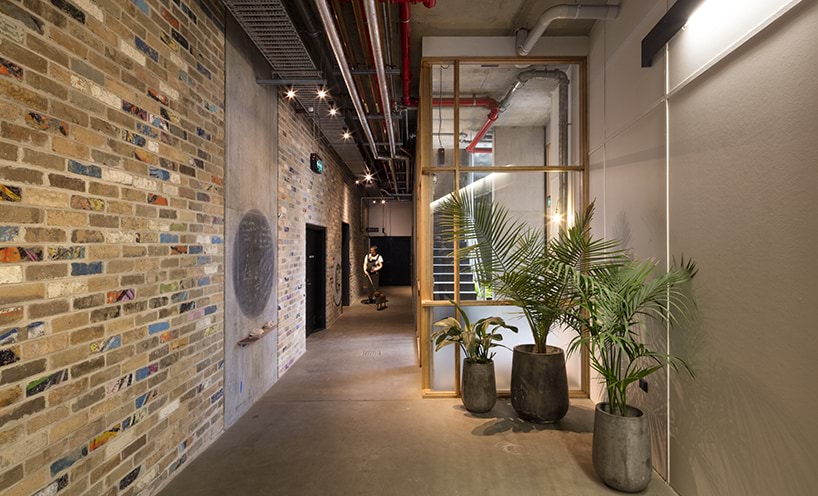You can download The Case for Good Design - Housing here or find the full text below.
We cannot afford not to invest in good design. Good design is not just about the aesthetic improvement of our environment, it is as much about improved quality of life, equality of opportunity and economic growth.
Executive summary
Our everyday lives are touched by the places that surround us. The qualities of these places – our buildings, streets and parks – informs our interactions, understandings, wellbeing and memories. A review of research exploring healthcare, education, workplaces, housing, justice, urban design and transport projects demonstrates that good design enables people, places and the environment to thrive.
A great building must begin with the unmeasurable, must go through measurable means when it is being designed and in the end must be unmeasurable.
What is good design?
‘What is good design? It’s a seemingly simple question that’s surprisingly difficult to answer. The more you think about it, the more complex the question becomes. Not only does “good design” mean different things to different people, it also changes at different times and in different contexts.’1
Good design comes in many forms and is defined by much more than how something looks. It refines the purpose and aspiration of a project, improves how it works, creates additional benefits and elevates how people feel and behave in the final outcome. Good design creates inspiring places and greater, lasting financial value. And of course, good design also looks and feels good.
Measuring the impact of design
There is extensive academic and scientific research that explores the benefits of well-designed places, and the effect of poor design on our lives. This research demonstrates that good design has far-reaching benefits, such as supporting health and wellbeing, improving environmental quality and improving productivity. As links between design and neuroscience, health and human behaviour continue to emerge, it is important that this evidence-base informs decision making about the shape, nature and function of our cities, buildings and landscapes.
Making the case
It has been demonstrated that ‘Good design does not cost more when measured across the lifetime of the building or place.’2 Investments in the design of our built environment have a lasting legacy on their place and the people who visit. Yet design is often considered a superficial afterthought.
Good design may cost more in the short term, but this investment is generally paid off over the lifetime of the building or place. Construction costs are typically 2–3 per cent of the whole-life costs, while operating costs are estimated to be 85 per cent. In comparison, design costs are small, between 0.3–0.5 per cent, yet they can significantly affect the function of a project across its lifespan, and the operating costs associated with this.3
The research demonstrates a host of benefits of good design, including:
- Well-designed hospitals help patients heal faster, support staff performance, recruitment and retention, and reduce operating costs.
- Well-designed schools improve student performance, and support staff performance, recruitment and retention.
- Well-designed police stations, courts and prisons help foster fairness and reduce recidivism in our justice system.
- Well-designed workplaces support productivity.
- Well-designed housing creates a greater sense of community and reduces ongoing costs.
- Well-designed urban spaces improve wellbeing and social connectedness.
- Well-designed transport systems boost productivity, reduce congestion and pollution.
This report is an overview of the research on the impact of the design of our surroundings. It is hoped that the findings generate conversations about the importance of embedding design quality in every stage of a project’s lifecycle and inform decision-making about our built environment. It may also encourage others to share the evidence they have uncovered and influence researchers to investigate gaps.
Supported by this evolving evidence, quality design is at the heart of a successful place – it is not an optional extra. Quality design ensures a positive legacy to become the heritage of the future.
Housing
The design quality of our housing is central to how we live – from the single, detached house to the central city apartment – and how well our neighbourhoods and communities work. Housing provides us with shelter from weather, a place to rest, and offers safety, security, privacy and personal space. A good home is essential in a society that is healthy, inclusive, equitable and economically productive.
International human rights law recognises everyone’s right to an adequate standard of living, including adequate housing.147 Getting everyone into housing is a critical task of any society. Evidence shows that inadequate housing is detrimental to those living in it and also the wider community. Once you have a basic standard of housing, the task is to get well-located and well-designed housing that improves wellbeing, health and amenity. The OECD highlights the importance of housing quality, as ‘it is a major driver of health status with effects for both mental and physical health.’148 There is a history of evidence of the impact that poor quality housing has on the community and the economy,149 while poor neighbourhood design has health-related costs that are absorbed by all.
Good design can improve quality of life and a sense of wellbeing.150 It can help people identify with and be part of a community. Good design in housing is fundamentally about how well things work and the level of amenity provided.
Measuring good design
The impact of good housing design can be measured in different ways. These include measuring property values, rental return and vacancy rates, the perceptions, experiences and preferences of housing occupants, and environmental performance and operational and maintenance costs.
Creating the business case
Poor-quality housing results in significant costs to the householder, to society, the economy and the environment.151 For example, in England, it has been estimated that poor housing costs the National Health Service (NHS) £1.4 billion a year.152 1.7 million homes in England were found to fail a standard for thermal comfort, resulting in homes that were inefficient and costly to heat for residents. By not improving these homes, it is estimated that the NHS will incur costs of £145 million to care for people who suffer illness from exposure to the cold.153
Benefits of good design
There is strong evidence that good design of homes and neighbourhoods offers many benefits, including:
- improved health and wellbeing
- greater sense of community
- improved sense of safety
- improved environmental performance and reduced energy costs
Residents of apartments with inadequate light are 1.4 times more likely to report depression and 1.5 times more likely to report a fall. 154
Impact of good design – key findings
Sun and light
Getting light into our living spaces is vital. People value daylight – there is a link between satisfaction and poor light in homes.155 Daylight, if managed well, reduces the need for artificial light during the day, and sunlight can heat the interior. The formula is simple – bring in winter sun, block out summer sun – but it is insufficiently enacted. Studies have found links between levels of natural light in homes and physical and mental health of residents. One study found that inadequate levels of natural light in apartments is associated with increased rates of falls and depression.156 An industry report found links between natural light or direct sunlight and improved wellbeing. Rooms with sunlight were found to reduce stress, lethargy, improve depressive symptoms, visual comfort and cognitive impairment issues.157 Exposure to natural light in living spaces is also important for supporting sleep regulation. A disruption to the circadian rhythm has been linked to a range of health issues including depression, sleep difficulty, heart disease, diabetes, obesity and breast and prostate cancer.158 Daylight has been found to contribute to a sense of comfort and satisfaction. A study of residents in an apartment building in Brisbane found natural light was associated with a sense of spaciousness and increased liveability.159
Thermal Comfort
Indoor thermal comfort – the temperature and quality of air – affects our health and wellbeing, as well as the amount of energy used for heating and cooling our homes. Poor-quality housing and neighbourhood design has significant and sometimes extreme costs to the community and the economy.161 In Australia, exposure to cold weather contributed to 6.5 per cent of deaths, almost double that of Sweden, despite having a milder winter. Poor quality housing design and construction is a key factor that contributes to Australians’ exposure to colder internal temperatures during winter. This is the result of poor orientation to the sun, poor or non-existent thermal insulation, and poor-quality windows and doors that allow air leakage and thermal loss. In Victoria, housing performance averages two stars or less, which is the equivalent of keeping a window open all the time in winter.162 In comparison, the quality of housing in Sweden, which is designed to be comfortable in different weather conditions, plays a role in the lower number of lives lost due to the cold compared with Australia.
Cold weather contributed to 6.5% of deaths in Australia, almost double Sweden. 160
Research in Glasgow, Scotland, found that improved thermal comfort affected the health of residents of four apartment blocks. The study monitored the apartment buildings before and after they were upgraded from being cold, damp and mouldy, to being comfortably warm, dry and mould free. As a result of improved thermal comfort, apartment residents experienced a significant fall in their blood pressure, enjoyed improved overall health, required less medication and hospital visits, and had reduced heating costs compared with those who remained in homes with poor thermal design.163
Performance and sustainability
The rising price of energy has brought into sharp focus how much energy each home uses. The sun is important – in terms of both solar energy (hot water and electricity) and getting good winter sun for natural heating. Designing to optimise the sun involves using passive design principles.164 If homes are well designed, heating and particularly cooling systems are far less needed, and sometimes not required at all. Good passive solar design drastically reduces heating and cooling costs, which account for 40 per cent of the energy costs in a home.165 Research of more than 5,000 home sales in the ACT found that every improvement in star rating for energy efficiency added almost $9,000 to resale value.166
Connections to nature and outlook
Outdoor spaces are important for providing recreation opportunities for residents and connections to the natural environment. Outdoor spaces are desirable and well-designed homes have good indoor–outdoor connections. Too much outdoor space on housing sites is residual. Good design is critical to provide usable space of sufficient area for entertaining, relaxing, children’s play and with good visual and functional links to appropriate rooms in the house, as well as space with trees or verandahs that offer shade at the right times while allowing sunlight in and keeping winds out during winter.
73% of Australians played outdoors more often than indoors when they were young compared to only 13% of their children. 167
Views of trees, parks and streets contribute to visual amenity that makes the experience of being inside far more connected to the wider world. A study that analysed 5,000 house sales in Auckland found that different types of views have an impact on property values, with a waterfront view adding up to 59 per cent.168 Attractive improvements to the surroundings of a property add 27 per cent in value, while the values of properties in areas with poor-quality landscaping can be depreciated by as much as 51 per cent. Views of activated streets, with people going about their daily activities, can also be important for some sections of the community, especially the aged and infirm.
In a drive to maximise internal space, we have often lost the value of good outlook. Views of trees, parks and streets all create visual amenity that make the experience of being inside far more connected to the wider world, while maintaining privacy. This amenity can also be shared – borrowing the view of a tree from a neighbours’ garden or looking out onto trees in the street has positive effects.
Privacy and noise
Central to the idea of a home is visual and acoustic privacy. Levels of privacy vary according to times of day and even the year, as well as in different parts of a home. Our living spaces, indoors and outdoors, often need to be separated from neighbours both visually and acoustically to enable privacy.
People living in areas with high traffic noise are 25% more likely to experience symptoms of depression. 169
Noise comes from surroundings, both immediate such as neighbours above and below in apartments, or next door in houses – but also from traffic, trains, planes and other infrastructure. Noise can cause annoyance by disrupting living activities such as communication, tasks that require attention or concentration, and rest. External noise, especially from traffic, has been found to affect wellbeing and health, with studies linking it to sleep disturbance, stress, hypertension, cardiovascular issues, depression, and respiratory issues.170 A study of 3,300 people found that people living in areas with higher traffic noise (above 55 decibels), were 25 per cent more likely to have depressive symptoms compared to those living in quieter areas.171
Flexibility and adaptability
Change is a constant in housing. Needs change, families change, all of our living situations change over time. Children are living at home longer, there is a return to extended family models, and people are sharing houses to make them affordable. Despite this, most new housing is still designed around nuclear family models based on two parents and two or three children.173 This model of the 1950s is still being applied in a context that is far more complex and heterogeneous.
Making housing flexible and maximising access for all ages, abilities and life stages involves design strategies common in public-sector housing – flat floors, wider doorways and corridors, and decent clearances in front of kitchen cabinetwork and bathroom appliances. Such techniques allow for a variety of residents over time to use spaces – the physically and mentally less able, the elderly and young children. An adaptable home is able to respond to the changing needs of residents without expensive retrofitting or modifications costs. This enables people to stay in their home if they choose to as they age, their household grows or abilities change. Universal design supports flexibility, adaptability and the longevity of housing.
The cost to home owners for integrating key design features to meet changing needs is 22 times more efficient than retrofitting when an unplanned need arises.172
Housing projects from Australia’s leading design researchers have shown that flexibility, adaptability, sustainability and amenity can be fused together to create affordable fit-for-purpose homes for a range of household types.174
Connections to nature
Outdoor living is desirable and well-designed homes have good indoor–outdoor connections. Too much outdoor space on housing sites is residual, what is left over between the building and the boundary. Good design is critical to provide usable space of sufficient area for entertaining, children’s play and with good visual and functional links to appropriate rooms in the house, as well as space with trees or verandahs that offer shade at the right times while allowing sunlight in and keeping winds out during winter.
Safety
Many years ago New York writer Jane Jacobs established that being able to see what was happening in the street made the street itself safer, driven by our natural desire to observe.175 This has been further validated by recent research that shows the ongoing importance of active streets, with visibility of the street increasing awareness of safety and security. Crime prevention through environmental design (CPTED) is prominent in this new understanding. Despite this, much housing in Australia turns its back on the street, reducing safety and diverting outlook opportunities to small, often poorly considered outdoor spaces. In addition, our preference for high fencing and generally closing ourselves off from one another reduces security and makes crime easier.
CPTED initiatives decreased robberies between 30% and 84%. 174
While the arguments for pursuing good design are very strong, it needs to be demanded by households and encouraged by regulators. Many aspects of good design are not easily marketable because they are not immediately visible, but they do deliver significant long-term benefits in the running cost of the home and the pleasure to be gained from living in it.
A significant increase in apartment development in recent years has resulted in many units with poor ventilation and access to sunlight and, as a result, focused research on their impact on health and wellbeing. Simultaneously, as lot sizes on the fringe of the city have been reduced as part of the strategy to inhibit sprawl, house sizes have increased, with the average house built today approximately 30 per cent bigger than 30 years ago.176 This has resulted in oversized houses on small lots, with a lack of useful outdoor space and poor tree canopy, which reduces bird life and biodiversity. Too often, the housing provided is for an assumed ‘market-norm’ buyer, ignoring the changing nature of Australian demographics and household formations. Recent research has demonstrated the importance for cities to offer a mix of housing that suits people’s needs in terms of households, lifestyle and location. This includes a mix of tenures; private, public, social housing – and a mix of housing types – detached, semi-detached, apartments. All of these types, if well-located, accessible and well-designed, can make measurable differences to the wellbeing of residents, quality of life and create a legacy for the city.
We are producing new housing that is not always fit-for-purpose nor suited to current needs. This is largely due to the idea of housing as an investment, a consumer product, rather than as a space for living. A greater focus is needed on the quality and design performance of homes.
Good design is absolutely central to ensuring the provision of quality housing. Astute design enables the juggling of competing needs, with the result being the optimisation of initial budget, running costs, location, appearance and the satisfaction of how well it works.
The Commons, Brunswick, Victoria
As the name suggests, The Commons, a five-storey apartment building in Brunswick offering communal rooftop spaces for residents to share, with a community garden, beehive and laundry. At street level, two retail spaces activate the street and are designed to bring in the local community. The building highlights the nexus between sustainability, affordability and liveability, with the design integral to the comfort, social experience and living costs of residents. The Commons is a prototype for a different development model that promotes designer-led, rather than developer-led, housing.
Communal spaces
Fifteen per cent of the building is devoted to communal spaces that encourage residents to casually meet or come together.177 The rooftop terrace features 360-degree views, a garden, beehive and shared laundry that are managed by residents. Each apartment has an individual garden plot that enables access to nature and the opportunity to grow food.
The fire stair is designed to be inviting, with operable windows that provide natural ventilation and daylight. This encourages people to walk instead of using the lift, promoting physical activity and reducing energy use.
Amenity and comfort
All 24 apartments have strategically placed windows to provide access to natural light and cross ventilation, giving residents control over the comfort of the indoor environment. Double-glazed, floor-to-ceiling sliding doors to balconies create a connection with the outside, and contribute views, light and a sense of space to compact living areas. Two internal light wells in the building provide access to natural light and ventilation and are used to cool the apartments in summer. Exposed, rather than plastered, ceilings increase height to provide a sense of spaciousness.
North facing apartments have generous timber deck balconies that provide shading from the summer sun, while allowing the sun into internal spaces in winter. Vertical gardens climb up the north façade.
Materials
A minimal approach which used only materials that are needed reduced building costs and environmental impact. Plastered ceilings and bathroom tiles are not used in the interiors, exposing the architectural structure and pipes, as well as creating an urban industrial aesthetic. Recycled timber floors in apartments and the use of bricks from the previous building on the site at the entrance add interest and give new life to old materials. The majority of materials are non-toxic, natural, locally sourced and have a low embodied energy.
Affordable, sustainable and healthy living
A focus on reducing the environmental impact contributes to cost savings for residents. Passive design principles, where natural sources including the sun and breezes, are used to heat and cool the building. The apartments maintain a comfortable temperature without mechanical heating or cooling. Building temperatures are moderated by external shading, double-glazed doors and windows, natural cross-ventilation, insulation and ceiling fans. Insulated and exposed concrete ceilings provide thermal mass, and hydronic heating assists with heating during cooler weather. With a 7.5 Star NatHERS rating, the energy footprint of a two-bedroom apartment, is reduced to approximately one-quarter of a typical two-bedroom house.178 The environmentally sustainable design features reduce residents’ energy bills by up to 90 per cent compared with a standard apartment. Rooftop solar panels power the common areas of the building including lifts and lighting, and water is collected for the garden plots. The apartments share its solar hot water system and hydronic heating boiler.
With the building just a short walk from a train station, tram stops, a bike path, and only 6 kilometres from the central city, the designers challenged the requirement for car parking. With zero car parking, the building required no excavation or above-ground car parking, which has reduced the construction cost and carbon footprint. Where a typical apartment building would provide car park access, two retail spaces on the ground floor activate the streetscape and invite the local community in, creating a positive relationship with the local area. The building has 72 bicycle parking spaces on the ground floor, and a dedicated car share vehicle for residents to use. This encourages residents to walk, cycle, or use public transport which improves physical activity, and reduces the traffic of surrounding streets, providing health and environmental benefits.
An economical approach to apartment and building design saved $1.2 million in construction costs – a saving that trickles down to purchasers.179 Many aspects of the design reduce purchase and living costs for residents. Replacing private car parking with bicycle parking and car share means residents do not need to own a car. A communal laundry and covered clothesline reduces the cost to buy, and space needed in each apartment, for an individual washing machine. This also consolidates the plumbing to one laundry, providing efficiencies for construction and maintenance. The environmental footprint and construction costs are also reduced by eliminating second bathrooms, no air conditioning, and the considered paring back of unnecessary materials. The architecture acknowledges community values and provides a healthy social environment for residents to form acquaintances and friendships.
References
1 Rawsthorn A 2009, ‘Defining good or bad design’, The New York Times, 31 January, https://dealbook.nytimes.com/2009/01/31/defining-good-or-bad-design/
2 Commission for Architecture and the Built Environment 2002, The value of good design, CABE, London.
3 National Audit Office 2004, Getting value for money from construction projects through design.
147 Office of the United Nations High Commissioner for Human Rights nd, The right to adequate housing, fact sheet no. 1/rev 1, UN, Geneva.
148 OECD, ‘How’s life? Measuring well-being’, https://www.oecd-ilibrary.org
149 Roys M, Davidson M, Nicol S, Ormandy D and Ambrose P 2010, The real cost of poor housing, BRE Trust report FB23, BRE Press, London.
150 Commission for Architecture and Built Environment 2010, Improving the quality of new housing: technical background paper, CABE, London.
151 Roys M et al. 2010, op. cit.
152 Nichol et al. 2015, ‘The cost of poor housing to the NHS – Briefing paper’, https://www.bre.co.uk/filelibrary/pdf/87741-Cost-of-Poor-Housing-Briefi…
153 Building Research Establishment 2011, The health costs of cold dwellings, client report ED 2792 commissioned by the Chartered Institute of Environmental Health, http://www.somersetintelligence.org.uk/files/Health%20Costs%20of%20Cold%20Dwellings%20report.pdf
154 Brown MJ and Jacobs DE 2011, ‘Residential light and risk for depression and falls: results from the LARES study of eight European cities’, Public Health Rep. vol. 126, no. 1 (suppl), pp. 131–40.
155 Giles-Corti B, Kleeman A, Foster S 2015, Better apartments: what does the evidence tell us about the impact on health and wellbeing? The University of Melbourne, Melbourne.
156 Brown MJ and Jacobs DE 2011, op. cit.
157 Hobday R 2010, ‘Designing houses for health: a review’, cited in Giles-Corti B, Kleeman A, Foster S 2015, op. cit.
158 Ibid.
159 Kennedy R, Buys L et al. 2015, ‘Residents’ experiences of privacy and comfort in multi-storey apartment dwellings in subtropical Brisbane’, Sustainability, vol. 7, no. 6, pp. 7441–61, cited in Giles-Corti B, Kleeman A, Foster S 2015, op. cit.
160 Roberts N 2015, ‘Australian houses are just glorified tents in winter’, The Age, 8 June, https://www.theage.com.au/opinion/australian-houses-are-just-glorifiedt…
161 Roys M et al. 2010, op. cit.
162 Roberts N 2015, op. cit.
163 Lloyd E, McCormack C, McKeever M, and Syme M 2008, ‘The effect of improving the thermal quality of cold housing on blood pressure and general health: a research note’, J Epidemiol Community Health, vol. 62, no. 9, pp.793–7.
164 Greenland J, Szokolay SV and Royal Australian Institute of Architects 1985, Passive solar design in Australia, RAIA Education Division, Red Hill, ACT.
165 Australian Government 2013, ‘Passive design’, Your home website, http://www.yourhome.gov.au/passive-design
166 Department of Environment, Water, Heritage and the Arts 2007, Energy efficiency rating and house price in the ACT, Australian Government, Canberra.
167 Planet Ark 2011, Climbing Trees: Getting Aussie Kids Back Outdoors, https://treeday.planetark.org/documents/doc-534-climbing-trees-research…
168 Bourassa S, Hoesli M and Sun J 2004, ‘What’s in a view?’ Environment and Planning A, vol. 36, pp. 1427–50.
169 Orban E, McDonald K, Sutcliffe R, Hoffman B, Fuks K, Dragano N, Viehmann A, Erbel K, Pundt N and Moebus S 2016, ‘Residential road traffic noise and high depressive symptoms after five years of follow-up: results from the Heinz Nixdorf Recall Study’, Environmental Health Per. Vol 124, no. 5, pp. 578-585.
170 European Commission 2015, ‘Noise Impacts on Health’, Science for Environment Policy, issue 47, http://ec.europa.eu/environment/integration/research/newsalert/pdf/47si…
171 Orban E et al. 2016, op. cit.
172 Livable Housing Australia 2012, Livable Housing Design Guidelines.
173 Murray S 2008, rehousing, RMIT Publishing, Melbourne.
174 Casteel C and Peek-Asa C 2000, ‘Effectiveness of Crime Prevention Through Environmental Design (CPTED) in Reducing Robberies’, American Journal of Preventative Medicine, vol. 18, pp. 99-115.
175 Jacobs J 1961, The death and life of great American cities, Random House, New York, 1961
176 ComSec 2018, ‘Australian home size hits 22-year low’, Economic Insights, 16 November.
177 Balch O 2016, ‘The Commons: could co-housing offer a different kind of great Australian dream’, The Guardian, 31 October, https://www.theguardian.com/sustainable-business/2016/oct/31/the-common…
178 Ward M 2015, ‘Better together: The Commons’, ArchitectureAU, 23 March, https://architectureau.com/articles/the-commons-1/
179 Balch O 2016, op. cit.
Updated
