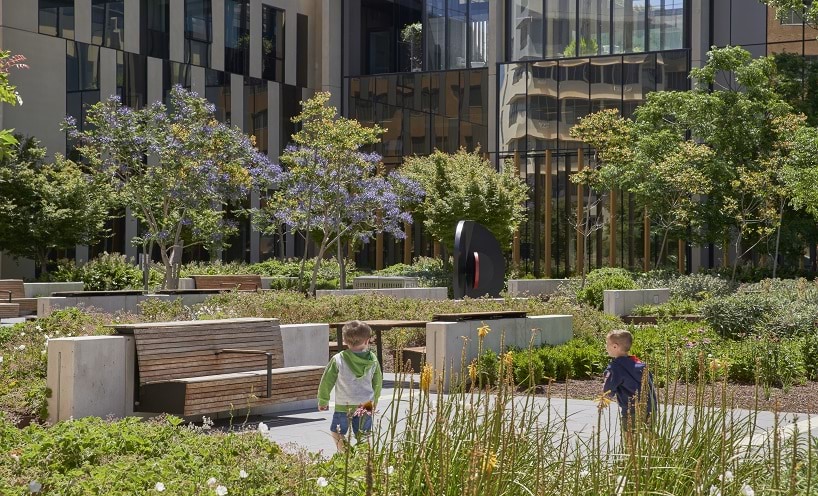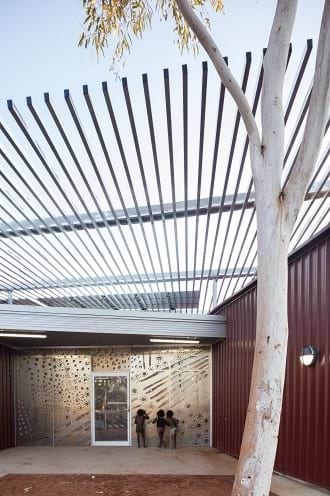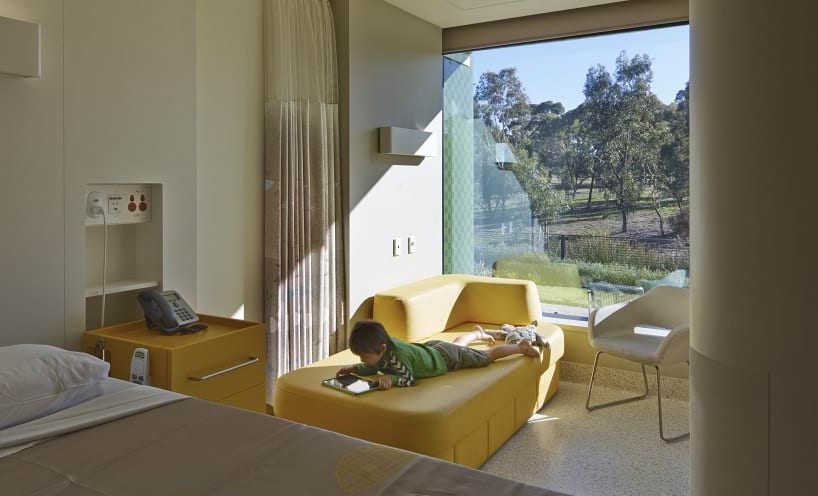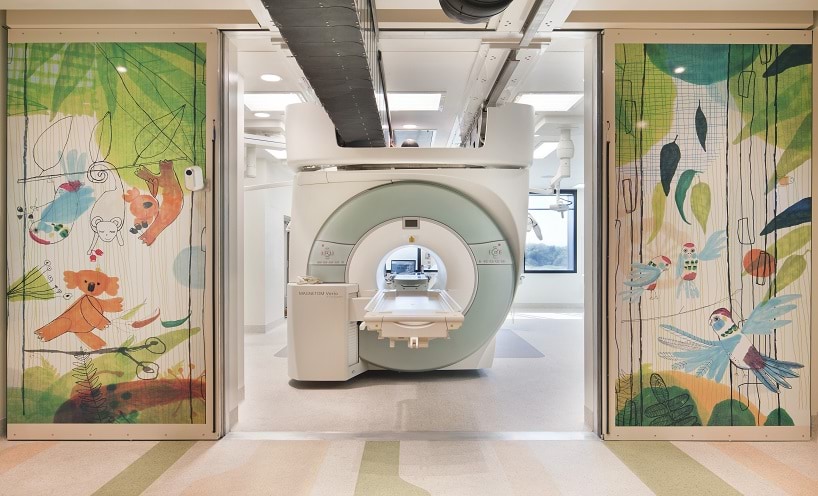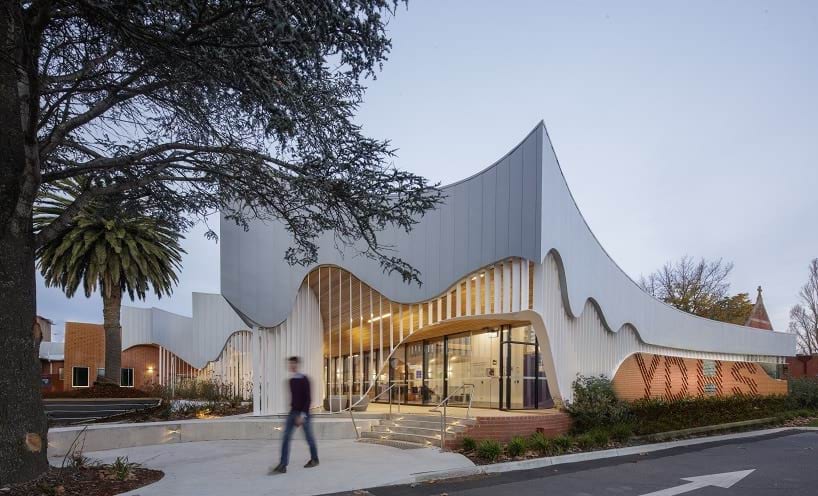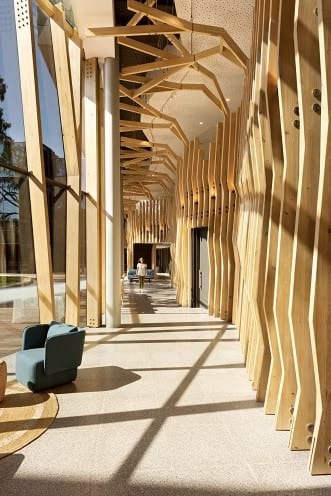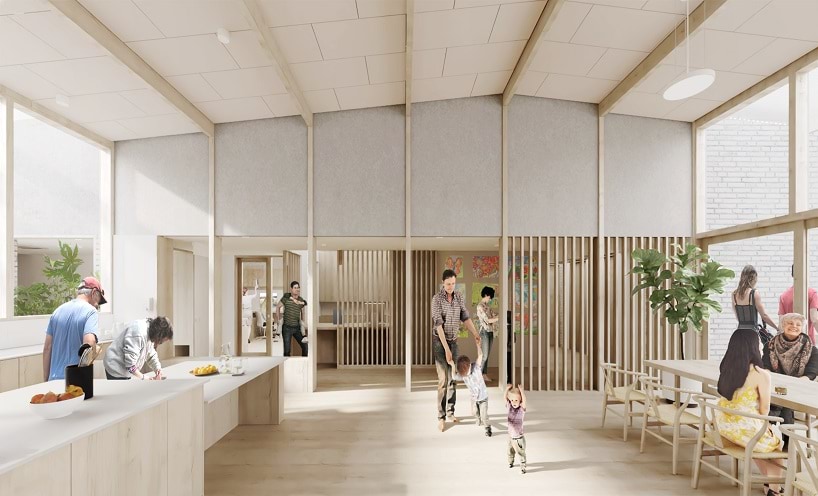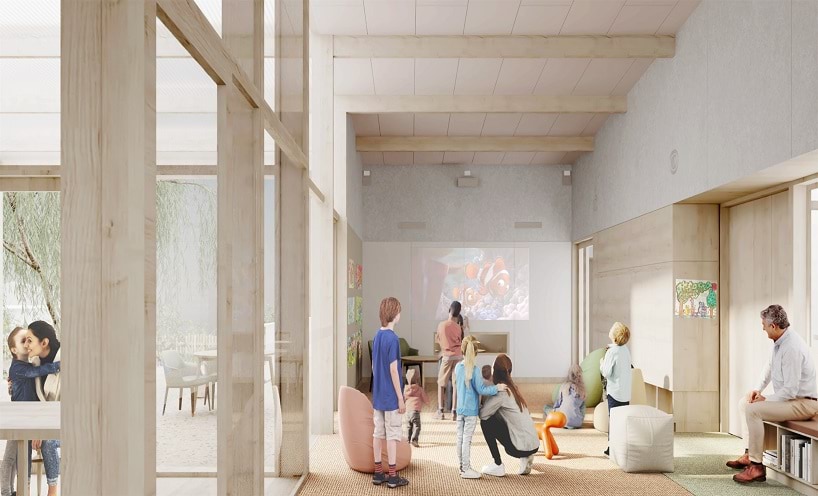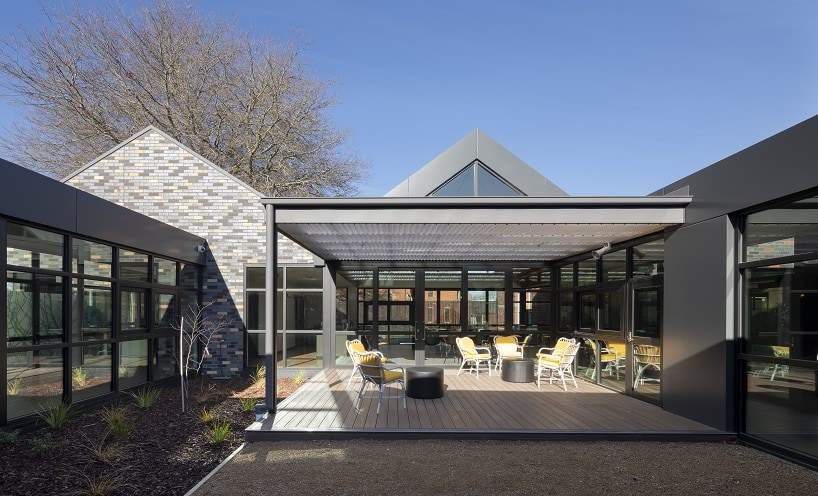You can download a copy of Good Design + Health or read the full text below
The Office of the Victorian Government Architect provides leadership and strategic advice to government about architecture and urban design.
This publication is part of the ‘Good Design’ series, helping to raise the awareness of good design and promote discussion about its benefits and value. This edition has been developed in consultation with the Department of Health, Victorian Health Building Authority and key stakeholders in the healthcare sector.
It highlights key good design principles and approaches that can be applied to a variety of healthcare settings and building types. The publication provides guidance to teams involved in the planning, design, commissioning, construction and refurbishment of healthcare buildings.
The guidance looks beyond built outcomes to focus on the value good design brings to our overall health and wellbeing. Good design is also acknowledged as a key driver in delivering efficient health care. It calls for a design approach that is integrated, holistic and creates enduring social value for all Victorians.
The new Bendigo Hospital is inspired by Bendigo's architectural and naturalnvironment. The design of the new hospital building and landscape is conceived as an integrated whole. The building reaches out and frames its garden setting, while the landscape is drawn in to create sanctuaries of tranquility.
Universal design as foundation approach
Universal design is a user‑centred process that recognises and allows for a wide spectrum of human abilities – physical, perceptual and cognitive – as well as different ages, body sizes and shapes.
Applying universal design as a foundation approach in health design means creating spaces that are functional and address the physical, sensory and cognitive needs of most people.
Applying a human rights framework to the design process – whereby the needs of the individual and their rights come first – is fundamental in health design. Victoria's Charter of Human Rights sets out basic citizen rights, freedoms and responsibilities that government, delivery agencies and partners must consider in decision‑making processes.
Embedding universal design principles into health design reinforces human rights and social equity in the health environment. Recognising that human ability is enabled and supported by a universally designed environment improves our health and wellbeing, thus promoting confident participation and a sense of dignity and respect.
The guiding principles of universal design include:1
- Equitable use
- Flexibility in use
- Simple and intuitive use
- Perceptible information
- Tolerance for error
- Low physical effort
- Size and space for approach and use
An architectural approach which focuses on the human experience is so important in delivering a caring and effective health service
These clinics reflect the Punkurunu Aboriginal Medical Service's model of care, placing health and wellness at the centre of community. Deep engagement with the community embedded cultural appropriateness in the design, which influenced the siting, orientation and organisation of spaces and entrances. Local artists were also chosen by each community to have their work integrated into the fabric of the buildings.
Good design is good for you
The field of healing and healthcare has been powerfully influenced by evidence‑based design, and along with sustainable design, is one of the main typologies for which design based on research has an important meaning.2
We know that hospitals collect a great deal of data. Service performance is regularly measured, and many studies use this data to explore and record the effects of the physical environment.
Research3 consistently finds that a range of good design qualities make tangible and positive contributions to a patient's wellbeing and recovery, visitor experiences, staff effectiveness and the operation of healthcare facilities. This credible evidence helps inform decision‑making about the design of the built environment to achieve the best possible outcomes for patients, visitors and staff.
Design qualities that have a positive impact include access to natural light, fresh air and views to nature; quiet, privacy and control over one's environment; clear wayfinding and a sense of place. The integration of art and nature within a health environment can also reduce stress, alter moods and have a positive physiological impact on all users of a healthcare facility.
Healthy, sustainable and resilient
An appreciation of the United Nation's Sustainability Development Goals4 provides a powerful framework to consider the interrelationship of our own health and wellbeing with that of our environment. The goals are a call for global action, integrated decision‑making and collaboration on climate change.
Hospitals are the most energy intensive of public buildings and the second most energy intensive building type in Australia,5 using significant amounts of energy and water and generating large volumes of waste. There is an imperative for the health sector to lead and embed environmental sustainability and climate resilience into all aspects of health infrastructure and service design.
Achieving the Victorian Government's commitment to a 2050 net zero carbon target will require moving beyond conventional approaches and adopting all‑electric buildings powered by renewable energy.
Good design can increase the value for money that healthcare infrastructure provides over its life cycle. Human and energy resources constitute large components of the running costs of healthcare facilities, so efficiency is key. Energy‑efficient, long‑lasting and low‑maintenance approaches are essential and help provide cost‑effective and long‑term community assets.
Evidence‑based passive design strategies recognise the interconnectedness of the natural and built environment and its impact on our sense of wellbeing. These strategies include maximising daylight, fresh air, thermal comfort and connectedness to nature; providing natural shading through landscape design and increasing active use of a building and its surrounds.
Salutogenic Design
Research documenting the benefits of good design has inspired other related concepts such as salutogenesis. Salutogenic design – influenced by Aaron Antonovsky's work on the relationship between health, stress and coping 6– is now widely adopted in health design. Focused on health (salutogenesis) instead of disease (pathogenesis), the salutogenic model suggests that life experiences help shape one's sense of coherence and ability to cope with everyday life stressors. The idea of using proactive and holistic measures to improve both physical and mental health continues to be a powerful tool for understanding the impact of design in healthcare settings.
The Royal Children's Hospital provides a welcoming, inspiring and healing environment by prioritising children and their families. The six‑storey internal ground‑floor street is the social heart of the hospital and its organisational spine.
Strong visual and physical connections to the surrounding landscape bring in natural light, views and fresh air, creating non‑institutional spaces that improve the experience for all users. The form extends into the surrounding parkland to maximise connections with nature, which has been shown to reduce stress and recovery times.
Good design considerations
Relationship to context: integrated health(y) places
Design for health plays an important role in communities. A healthcare building can set the urban structure of a place and may be a local landmark. A place‑based approach integrates healthcare facilities through careful consideration of context, including building form and scale, local networks and transport and surrounding infrastructure. It also considers synergies and the co‑location of related uses and activities.
Good design starts with good service planning and the principles of good building design also apply to the design and arrangement of services.
Increasingly best‑practice healthcare relies on an integrated approach to service delivery. A design response that considers a facility's relationship to other services within the community supports coordinated service delivery. Close links between a healthcare facility and its community can enhance public safety, health and economic wellbeing outcomes.
Health services developed for specific cohorts also generate different building types including hospices, mental health facilities, day centres and specialised care centres such as those for heart or cancer patients. New facilities need to be both specific and flexible enough so that healthcare providers and clinicians can refine a service delivery approach and model of care over time.
Arrival sequence, entry and spatial organisation
The approach and arrival sequence to a healthcare building, and the circulation within it, need to be designed with the broadest range of users in mind. Everyone should be able to enter, move around and leave the building with ease and without unnecessary effort or anxiety.
Patterns of circulation need to be intuitive, logical and clear to the user and not rely on complicated signage to make sense. This principle applies equally to staff whose ability to work efficiently and move safely and easily from one activity to another is essential.
The specialised nature of healthcare planning and design often sees a focus on functionality and spatial adjacencies to support health service delivery and specific models of care. A holistic design approach integrates the patient experience while dealing with the complexity of clinical and staff needs and operational requirements.
Establishing a spatial hierarchy and simplifying patterns creates order and clarity. For example, order might be achieved by grouping complex spatial requirements into public, clinical and staff areas. Marking thresholds clearly in healthcare settings can also provide patients with an intuitive cue that they have arrived at their destination and then begin the process of feeling more at ease. These design strategies ensure that a facility is fit for purpose, efficient and easy to use by patients, visitors and staff.
Connection to nature
Being in nature plays an important role in treatment and recovery. The health benefits gained through full immersion in nature enhance positive feelings, such as a sense of calm and control.
Carefully considered and well‑integrated outdoor spaces can support different models of care by providing an extension of the indoor healing environment. Landscape design can introduce spaces that support a variety of sensory and aesthetic experiences and health benefits.
Purposefully designed landscapes can improve the functionality, durability and flexibility of open spaces, the thermal performance of buildings as well as offer shade and shelter for people. Integrated landscape and outdoor areas can help de‑institutionalise a healthcare setting, providing a place of respite and reflection for all users.
Connection to Country - Indigenous Design
Indigenous design practice needs to be Indigenous led. The process requires patience, respect and determination. Indigenous knowledge sharing extends beyond the procurement and use of existing artworks or cultural iconography. The Australian Indigenous Design Charter suggests that Indigenous design requires consultation and/or co-creation, co-authorship and co-beneficiary consideration between designers and relevant community stakeholders. Designers and clients need to develop dedicated research practice methods and be aware of the budgetary impact associated with such time-related considerations.
The Yarram & District Health Services (YDHS) Integrated Health Care Centre brings together a range of services to create a new and distinctive public health building for Yarram. Drawing on the local architecture, the building celebrates the decorative characteristics of the town's existing historic buildings. The verandah is a key interstitial space that connects to nature. It is also adaptable space proven critical in providing open‑air waiting areas in pandemic mode. Existing brickwork on site is re‑purposed and integrated in an expressive and dynamic façade.
Biophilic Design
A focus on the benefits of nature and holistic, human-centred healthcare design have seen the emergence of concepts such as biophilia and biophilic design. Based on a set of principles developed by Stephen Kellert, biophilic design essentially connects the design of the built environment with our shared affinity with nature.7 Biophilic design in healthcare settings is more complex and far-reaching than greening. The practice includes applying a range of design strategies to enhance the direct and indirect experience of nature in the built environment and the experience of space and place.8
The Yarram & District Health Services (YDHS) Integrated Health Care Centre brings together a range of services to create a new and distinctive public health building for Yarram. Drawing on the local architecture, the building celebrates the decorative characteristics of the town's existing historic buildings. The verandah is a key interstitial space that connects to nature. It is also adaptable space proven critical in providing open‑air waiting areas in pandemic mode. Existing brickwork on site is re‑purposed and integrated in an expressive and dynamic façade.
Innovation, flexibility and growth
Good design supports the operational efficiency of a health service and provides for growth, innovation and adaptability. It enables changing operational requirements, clinical practices, technology advancements and service demands.
Embedding the fundamentals of good design – a generous amount of light, good ventilation, carefully considered spatial provisions, arrangements and flows – enables adaptability and flexible use.
Healthcare buildings are some of the most engineered, intelligent building types in the world. Technology within hospitals far exceeds that in other public facilities and building services often exceed 50% of building costs.
New models of care, including telehealth and healthcare in the home, place even more demands on healthcare buildings. Centralised communications systems and control centres support these models of care. A holistic design approach that embraces the multidisciplinary nature of this design challenge is critical.
How do I know I'm getting good design?
- How easy is it to get around?
- What would it feel like to visit a loved one who is a patient here?
- What would it feel like to be a patient in this room? Is the environment calm, quiet and safe? Will I be able to sleep?
- What can I see from this room? Does it delight?
- Can I tell what time of day it is and what the weather is like outside?
- Does the lighting help regulate my natural circadian rhythms?
- What would it feel like to work in this environment? Does it feel safe?
- Does the design support me in providing care?
Healthcare settings are the heart of our cities and towns. They are complex environments that need to support clinicians and carers deliver the best and safest care to our community. Good design plays a foundational role in enabling the delivery of this care.
Nature is expressed throughout this building which sits back into the slope of the site with views into its bush surrounds. The arbour‑like promenade evokes a sensation of being amongst the trees, with the intention of reducing anxiety and depression.9 A range of indoor and outdoor spaces creates a welcoming, supportive and flexible environment. By engaging with Universal Design principles, the facility can easily be used for different needs without isolating or excluding any population group.
Getting to good design
Design expertise
The planning, development and procurement of well‑designed healthcare facilities starts with the appointment of a quality design and project team. A range of skills and expertise needs to be embedded in the design team – including architecture, health planning, landscape architecture and specialist engineering consultants.
Masterplan
A masterplan is an important starting point in the design of healthcare facilities. A masterplan provides a spatial framework fully aligned with the organisational ambition, anticipated level of service and model of care.
The process of masterplanning is informed by a three‑dimensional understanding of context – topography, landscape, urban structure and surrounding built form. This analysis influences the site layout, design of outdoor spaces, spaces between buildings and synergies beyond the site.
A masterplan helps coordinate diverse considerations into a long‑term vision and plan for facilities. It can guide staged delivery reliant on future funding, encourage integration with community facilities and support potential changes in service delivery.
Churchill said, we design our environments and thereafter they design us. This is particularly true of hospital and other health environments and although buildings don't cure us, they play an enormous part in how well we feel and connect with our communities.
This facility will be the first of its kind in Victoria. The design emerged from the model of care devised by specialist clinicians who will provide family‑centred therapy and support for children and families in an environment that allows them to stay on site. The most interesting aspect of the project for the architects was the innovative model of care which didn't yet have a typology to fit. They saw their role as developing a spatial typology that would support the clinicians in providing the care they envisaged. There was a synergy with what architecture could do to help stakeholders visualise the care model and apply it through space in ways that met their needs and didn't feel institutional.10
Developing the brief and co-design
A carefully conceived brief is a critical determinant of high‑quality design. An effective brief outlines the objectives and needs of the project, setting the design ambition without prescribing a solution. Ideally the brief is developed collaboratively with the design team, health policy makers, health providers, clinicians and end users.
A consultative and informed design process ensures that designs are appropriate and fit for purpose. Design‑led participatory processes such as co‑design can be particularly effective in contemporary health design. In Victoria, co‑design is mandated for mental health service and facility design. The expectation is that people with lived experience will be involved in the decisions that impact them.11
At the core of co‑design lies two principles:
- Equal value is given to expertise of lived experience and the expertise by profession or education.
- Sharing of decision‑making power.
The process facilitates a more comprehensive understanding of a situation, clearer problem definition and design testing. The highly collaborative nature of co‑design requires commitment and a significant investment in time and people. Nonetheless, the process ensures that multiple perspectives are built into and inform design decisions.
Healthcare facilities developed in a collaborative design partnership are more likely to be fit for purpose, better integrated and support the health and wellbeing of both the community and the individual.
Post Occupancy Evaluation
Post‑occupancy evaluation in healthcare settings can result in a better understanding of the impact of design outcomes on patients, staff and visitors.
A post‑occupancy evaluation is a formal information gathering process that can provide an objective impression of a project and its design outcomes.
It is a useful tool for evaluating building design and performance. It can identify successes, weaknesses and benchmarks to inform future projects.
The evaluation needs clear goals and a consistent methodology. It may look at delivery outcomes, safety and comfort, and operational performance data. A post‑occupancy evaluation does not attempt to replicate measurement of the building against service delivery performance indicators set early in a business case process. Rather it may interrogate the impact of specific design innovations. Information gathered can inform future procurement methods for project delivery.
Our centres are not created for luxury add‑on value, but because our spaces need to do so much for the people who use them. These places should look as if they are acknowledging what people are going through; saluting the magnitude of the challenge they are facing and themselves rising to the challenge of trying to help. They should be beautiful.
Key steps in getting to good design
- Establish the design vision with the health department, healthcare provider, stakeholders and community. Each project is unique in terms of place, people, climate and philosophy.
- Support the health department, healthcare provider and clinicians to develop their model of care to inform the design and learn from other healthcare typologies and model.
- Embed design-led processes (including expert peer review) early in business case development including problem definition, feasibility, master planning, scoping and budget processes.
- Prepare a strong and collaborative brief with clear project objectives and design principles.
- Embed a design intent document for long‑term custodianship of the vision and consistency – allowing for changes in personnel, service delivery approach and technology.
- Establish a procurement process to appoint not just the familiar, but the best designers. Consider opportunities and partnerships for emerging practices to extend industry capability.
- Be aware of the impact of different procurement methods on design quality and identify initiatives to protect design intent and quality. OVGA's guidance on procurement Government as Smart Client includes recommendations to support good design outcomes.
- Engage users, consumers, clinicians and staff in a genuinely collaborative process to embed knowledge and lived experience.
- Consider communication tools that better allow users, consumers and staff involved in the design process to visualise the proposed design. Developing imagery that conveys the three‑dimensional form and spatial aspects of a design solution is important in the early phases of the design process.
- Consider lifecycle performance. Good design considers and balances upfront costs with long‑term operational and maintenance costs, and environmental impacts.
- Invest in post-occupancy evaluation to inform the next project.
- Protect the budget for landscape and ensure adequate funding is allocated to an ongoing implementation and maintenance program.
This small facility provides care for clients aged 16–64 years with diagnosed mental illness requiring sub‑acute care. Located in a residential neighbourhood within a heritage precinct in Ballarat, the building connects three existing heritage buildings. A series of courtyard spaces were created between the existing and new buildings, providing two functional outdoor areas – a quiet courtyard and an active courtyard – and a series of viewing courtyards.
Good design in health is
Inspiring + Uplifting
Good design embeds the very essence of a project into an inspiring narrative and vision.
Well‑designed healthcare facilities are uplifting, inspiring confidence and trust. A holistic design approach creates an environment that is calm and restorative. It supports the health and wellbeing of all users–patients, visitors and staff.
Contextual + Connected
Good design is informed by its location and responds to its environmental, social and cultural contexts.
Well‑designed healthcare facilities play a significant civic role contributing to place and strengthening community connections. Specific, integrated and culturally appropriate, the design response draws on its surrounds to signal a place of healing.
Functional + Integrated
Good design develops synergies between functional requirements and the project vision creating value beyond meeting primary technical needs.
Well‑designed healthcare facilities are fit for purpose, efficient and support the delivery of integrated and multidisciplinary care. The organisation of spaces is logical, discernible and coherent. Spaces are easy to use, flexible and adaptable.
There is arguably no greater place where so much human emotion is experienced. Designers must go beyond the technical challenges of designing healthcare settings to ensure these places help people heal both physically and emotionally. Good design is key.
Sustainable + Resilient
Good design respects our environment and resources by promoting efficiency, anticipating future adaptability, enhancing ecology, and creating a sustainable long‑term legacy.
Well‑designed healthcare facilities are holistic and consider sustainability in its broadest sense. The design considers adaptive reuse where possible, embeds whole‑of‑life strategies and is resilient to climate change. Evidence‑based design maximises daylight, fresh air, thermal comfort and connections to nature, creating a healthy and healing environment.
Enjoyable + Welcoming
Good design delivers inclusive and equitable environments which contribute to broader positive social and economic outcomes.
Well‑designed healthcare facilities adopt universal design as a foundation principle supporting equitable use by all ages, genders, abilities and cultures. The design provides a safe and high‑quality environment that reduces harm and prioritises the wellbeing of patients, visitors and staff.
Valuable + Impactful
Good design enhances the quality of experience, creates strong connections and supports a vibrant public realm which are all key to realising the full potential for value creation and capture.
Well‑designed healthcare facilities support partnerships and collaboration across sectors and disciplines. The design connects with research and community services to generate lasting social value and impact.
Enduring + Adaptable
Through the synthesis of vision and function, good design embeds lasting value into our built environment. Good design is essential in place‑making which promotes community pride, providing a truly enduring legacy which will continue to serve, inspire, and delight.
Well‑designed healthcare facilities are future‑proofed. The design supports staff in effectively responding and adapting to evolving models of care, knowledge and research, technological advancements and events of public health significance.
References
- https://www.vhba.vic.gov.au/universal-design-policy
- Hamilton, D. K. & Watkins, D.H. (2009), Evidence‑based design for multiple building types.
- Sadler BL, Leonard BL, Guenther R, Hamilton DK, Hessler FA, Merrit C and Parker D 2011, ‘Fable Hospital 2.0: the business case for building better health care facilities’, Good health care by design, vol. 41, no. 1, pp. 13–23; Ulrich RS, Zimring C, Zhu X
- https://sdgs.un.org/goals
- https://www.vhba.vic.gov.au/resources/environmental‑sustainability
- Antonovsky, A. (1979) Health, Stress and Coping, Jossey‑Bass Publishers, San Francisco.
- https://blog.interface.com/en-au/nature-design-practice-biophilic-design/
- Ibid.
- https://www.indesignlive.com/ideas/orygen‑blp‑universal‑design‑mental‑health
- https://architectureau.com/articles/kta‑and‑bloxas‑design‑childrens‑mental‑health‑facility/
- Orygen, The National Centre of Excellence in Youth Mental Health (2019), Co‑designing with young people: the fundamentals
Updated

